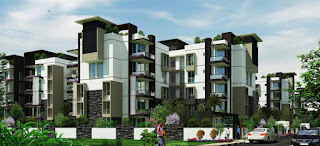Great homes, strategic location, refreshing amenities at an unmatched price.
Krishna Mystiq, located off Hosur Road, before Electronic city, (Hosa Road Junction) is right next to your workplace. Just 10 minutes drive from Central Silk Board, these stylish homes will be a new address of pride.
Krishna Mystiq - an exclusive apartment community spread on 6.3 acres with excellent connectivity to all parts of the city. Comprising 14 towers of B+G+4 floors with each offering 2 and 3BHK apartments, Krishna Mystiq is also embellished with refreshing amenities, which revitalizes you. Clubhouse with fully equipped gym, games room, swimming pool, toddler's pool, landscaped garden and lots more.
Krishna Mystiq, a home closer to everything, including your heart!
STRUCTURE
Seismic Zone compliant RCC frame structure with concrete block masonry.
FLOORING & TILING
Living, Dining & All Bedrooms: Vitrified tiles
Bathrooms: Anti skid floor tiles and glazed tiles dado upto a height of 7 feet
Kitchen: Vitrified tile for flooring & Glazed tiles dado above the 19mm thick polished Granite with round nosing upto a height of 2 feet
All common Lobby and Stairs: Vitrified or Polished Granite/Marble flooring
Skirting: Vitrified/Polished Granite/Marble 4 inches high Balconies, Terraces & Verandah: Anti Skid ceramic tiles
Sanitary fittings: Wall mounted EWC, porcelain wash basin. All sanitary fittings shall be of Parryware /Hindware /Cera/RAK
CP fittings: All CP fittings of Jaquar/Ess Ess or equivalent make
Plumbing: All water supply lines shall be in CPVC. Drainage lines and storm water drain pipes shall be in UPVC
Kitchen sink: A single bowl stainless steel sink with drain board of 'Franke/Nirali' or equivalent make shall be provided in the Kitchen.
WINDOWS & DOORS
Window Shutters: Aluminium / UPVC with provision for mosquito mesh shutters
Door Frames: All door frames shall be of Hard wood
Door Shutters: Main door shall be in solid core flush(block board) shutter provided with a natural wood veneer. All other internal doors shall be pre-engineered, pre-molded skin doors painted.
ELECTRICAL
Wiring: All wiring shall be of Finolex/Havells or equivalent make
Switches: Premium quality switches of
Anchor /Crabtree or equivalent make
Connected Power: 3 KW for 2 BHK and 5 KW for 3 BHK Provision for TV & Internet points in all rooms, Provision for AC in Living and Master bedroom, Provision for Geyser and Exhaust fan in all Toilets, Provision for Aquaguard & Exhaust fan in Kitchen
PAINT & POLISH
Internal Paint: All internal paint shall be in off-white acrylic distemper
Doors: All doors shall be provided with paint
External Paint: Weather proof acrylic paint MS Grills and railings with enamel paint
ELEVATORS
Two elevators of reputed make in each block
GENERATOR
100% backup for common areas
Backup power: 1 KW
SECURITY
24hours manned security all-round
CCTV at the entrance
Intercom to all the apartments
AMENITIES
Swimming pool
Toddlers pool
Fully equipped gym
Cards room
Sauna
Departmental store
Half Basketball Court
Nanny's Corner
Pedestrian Nodes
Party Hall
Aerobic Hall
Creche
Pantry
Multipurpose hall
Squash Court
Pool Deck
Pavilion Structure
Indoor Badminton court
Table Tennis
Billiards
Library
Play Lawns
Tennis Court
Tot Lot Play Area
Intimate Gardens
COMPANY
KEPL - Group Profile
Vision & Mission
Our Guiding Principle
Management Team
Our Philosophy
Values
Brand Promise
Testimonials
Corporate Brochure
PROJECTS
Ongoing
Completed
NRI CENTRE
RBI Guidelines
FAQs
KNOWLEDGE SHARING
Property Buyers Guide
MEDIA CENTRE
KEPL News
Awards & Accolades
CAREERS
Work Culture
Current Openings
PARTNERS
Channel Partners
Vendors
For More

No comments:
Post a Comment